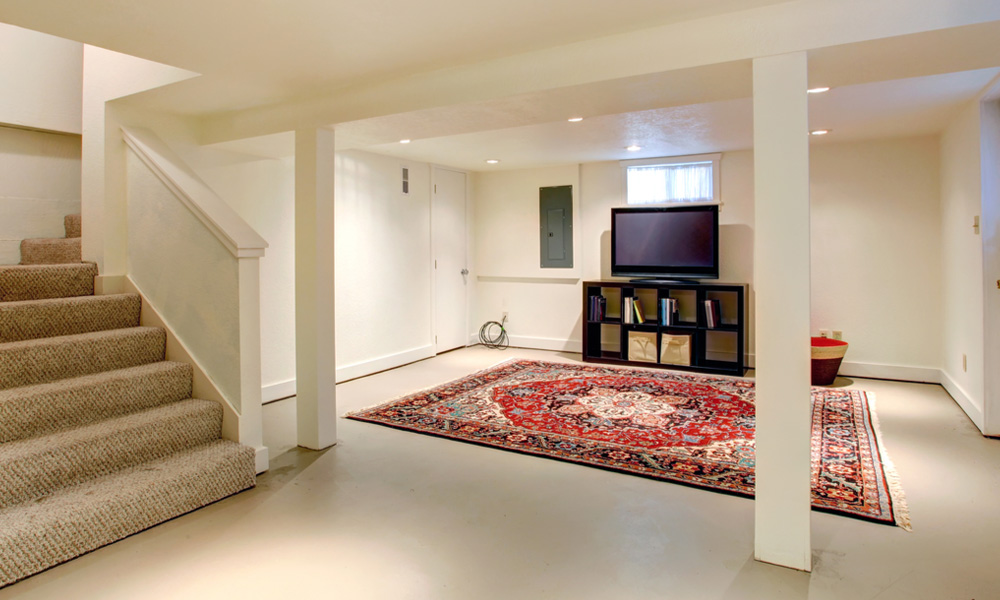
A well-designed basement in an Illinois home adds comfort and usable space to a home. With the right plan, it can serve as a guest room, media area, or home office. Smart choices in layout, lighting, and materials make all the difference. Remodelling professionals can bring these ideas to life.
Understanding the Basement’s Structure and Limits
Illinois basement remodeling companies are well-versed in the unique construction styles and needs prevalent throughout the state. Every basement is different. Some have full-height ceilings and open floor plans, while others feature structural posts or angled walls that affect layout options. It’s essential to identify which parts of the space are fixed, such as plumbing lines, electrical panels, and support beams, before creating a design.
It’s also helpful to assess the condition of the foundation and floor. Signs of water intrusion or cracks should be handled before any cosmetic upgrades begin. Waterproofing, proper insulation, and adequate ventilation play a crucial role in determining the comfort and durability of a finished basement.
Choosing the Purpose and Layout
Clear goals lead to better results. A quiet guest room, a kids’ play area, or a compact home theater all come with different design needs. Separating loud and quiet zones, maintaining sufficient open space, and incorporating good storage options are major components of effective planning.
Many basements in Illinois also include a mix of functions. The layout should make the best use of the square footage while maintaining a natural traffic flow. Zoning the space into different sections with partitions, lighting shifts, or flooring changes can help create a sense of balance without feeling crowded.
Lighting and Comfort Considerations
Basements typically lack direct sunlight, making lighting a top priority for these spaces. Recessed fixtures, wall sconces, and layered lighting plans create a more inviting feel. Using light, neutral colors on walls and floors can also help brighten the room.
Temperature control can vary from the rest of the Illinois home, especially if ductwork doesn’t extend into the space. During planning, it’s important to consider how the space will stay warm in winter and cool in summer. Solutions might include dedicated heating zones, baseboard heaters, or upgraded insulation along the exterior walls.
Materials and Finishes that Last
Given the higher moisture levels often present in Illinois basements, careful material selection is required. Flooring products like vinyl plank, tile, or sealed concrete tend to work better than wood or carpeting. Drywall alternatives and mold-resistant products can also provide longer-term protection.
It’s also wise to choose finishes that are easy to clean and maintain. Cabinets made from water-resistant materials and furniture can spruce up the space. The right materials boost durability and keep the space easy to maintain.
Why Work with Remodeling Professionals
Experienced teams in Illinois bring structure and efficiency to the process. They:
- Ensure compliance with building codes and regulations.
- Provide realistic project timelines to manage expectations.
- Offer design concepts that reflect daily functionality and usage.
- Maintain clear communication with their clients.
- Help identify project priorities to stay focused and efficient.
- Prevent costly errors through proactive planning and collaboration.
- Deliver results that feel cohesive, polished, and purpose-driven.
Local remodeling professionals in Illinois can modify their designs to suit individual needs. From layout planning and waterproofing to insulation upgrades, lighting design, flooring installation, and finishing work such as painting, trim, and built-ins, they do it all. Each project typically begins with a site visit, followed by a collaborative planning phase in which materials, space utilization, and budget are aligned to ensure a seamless project execution.
Hence, planning a basement involves thoughtful choices in design, comfort, and materials. Illinois basement remodeling companies bring the experience and local understanding needed to guide each step. With the right support, even an unfinished space can become a well-integrated and valuable part of the home.
